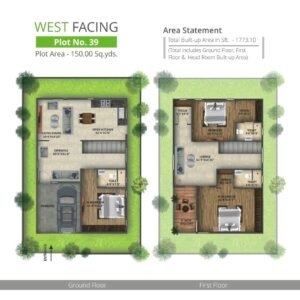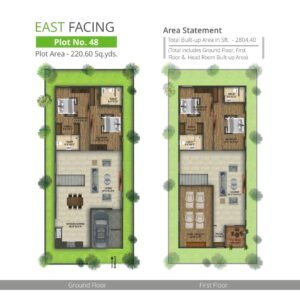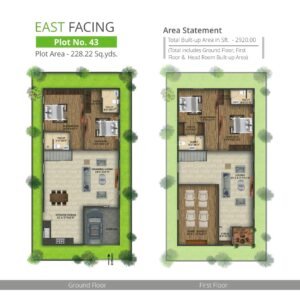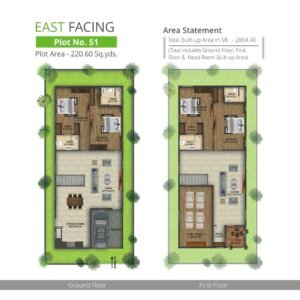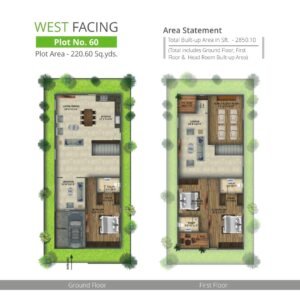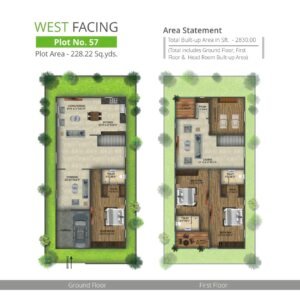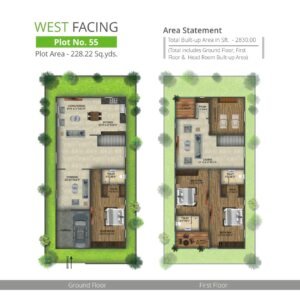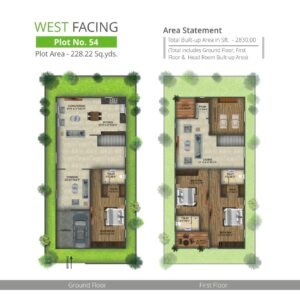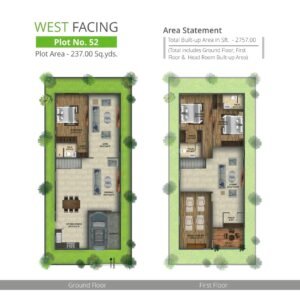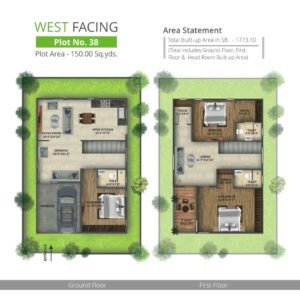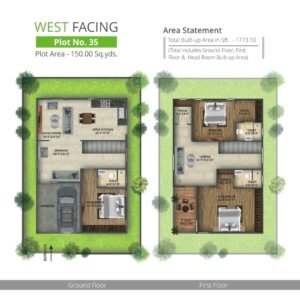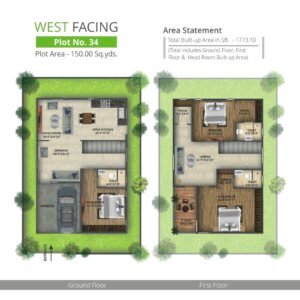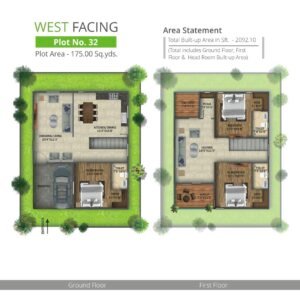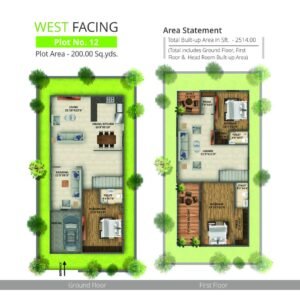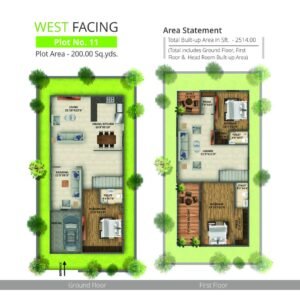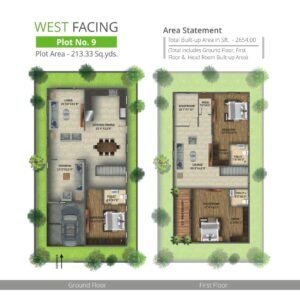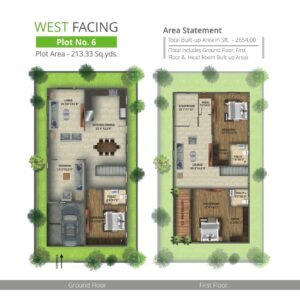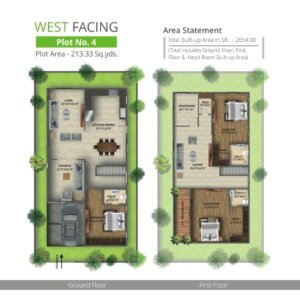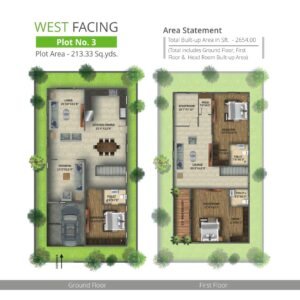GRUHASHILPI'S KAUSHALYA
Overview
Nestled in the lap of nature, Gruhashilpi's Kaushalya offers a slew of luxury villas designed to cater to the modern day needs of a busy family.
The villas stand grand displaying workmanship that is par excellence. What makes these villas, the epitome of luxury living is the fact that they are designed to house a lifestyle that is ever evolving. While the inside depicts an urban look and feel, the outside stretches wide and long with green open spaces offering the perfect balance to the city chic vibe. Gruhashilpi’s Kaushalya villas bring to prospective home owners the opportunity to indulge in luxury while enjoying an escape from the city’s hustle and bustle. The location gives access to a well established public transportation system amongst upcoming places of education, healthcare, worship and entertainment.
Overview
Nestled in the lap of nature, Gruhashilpi's Kaushalya offers a slew of luxury villas designed to cater to the modern day needs of a busy family.
The villas stand grand displaying workmanship that is par excellence. What makes these villas, the epitome of luxury living is the fact that they are designed to house a lifestyle that is ever evolving. While the inside depicts an urban look and feel, the outside stretches wide and long with green open spaces offering the perfect balance to the city chic vibe. Gruhashilpi’s Kaushalya villas bring to prospective home owners the opportunity to indulge in luxury while enjoying an escape from the city’s hustle and bustle. The location gives access to a well established public transportation system amongst upcoming places of education, healthcare, worship and entertainment.
Project
Highlights
RERA No
P02200001941
5.21 Acres
Land Area
65 Villas Units
3, 4 BHK Luxury Villas
| RERA No | P02200001941 |
| Number of Units | 65 Units |
| Bedrooms | 2BHK, 3BHK, 4BHK, 5BHK |
Amenities





















Club house
Banquet hall
Gym
Indoor games
Meditation hall
Swimming Pool
Children’s pool
Park
3-Phase Electrical supply
Underground Electrical line system
Underground communication system
Water softener
Pressure water pipeline for every villa
Underground Drainage lines and Storm water lines on Both side of the roads
Round-the-Clock Security
CCTV Camera
Solar Fencing
Landscaped gardens
Volley ball court
Black top Roads
STP (Sewage treatment plant)
Specifications
- DRAWING, DINING,LIVING,BED ROOMS, BATHROOMS, KITCHEN AND BALCONY: Smoothly finished with double coat putty, one coat primer and two coats of emulsion paint.
- BATHROOMS: Glazed Vitrified Tile cladding up to Door height.
- EXTERNAL FINISHING: double coat Putty, one coat primer and Two coats of exterior Emulsion paint of reputed brands with Architectural features
- Windows are UPVC glazed sliding/open-able shutters with and provision for mosquito mesh shutter
- Main door: Teak wood frame, finished with melamine spray polish. Two sides teak veneer flush shutters with reputed hardware
- Internal door: Teak wood frame, finished with melamine spray polish. Two sides teak veneer flush shutters with reputed hardware
- Bathrooms and Utility door: Teak wood frame, finished with melamine spray polish. One side teak veneer flush shutters with reputed hardware.
- Balconies: UPVC glazed French sliding door with mosquito mesh provision
- Wall-mounted wash basin with single lever basin mixer with hot water provision
- Wall-mounted EWC with flush valve of reputed brand
- Single lever bath and shower mixer
- Provision for geysers in all bathrooms
- All faucets are chrome plated of reputed brands
- RCC framed structure, resistant to wind and earthquake(Zone-02)
- External walls : 6” Autoclaved cement blocks
- Internal walls : 4” Autoclaved cement blocks
- Drawing, Living, Kitchen, Dining, Puja: (2’ x 4’ Size) double charged vitrified tiles of reputed brand with spacer joint
- Bedrooms and Home theater : (2’ X 2’ Size) Double charged vitrified tiles of reputed brand with spacer joint
- Balcony and Bathroom : Anti-skid vitrified tiles of reputed brand with spacer joint
- Staircase : Granite flooring
- Setbacks and car parking : Tandoor flooring with Granite 3” Patti
- Galaxy granite platform with sink Eurodomo
- Wall cladding 2’ height with Galaxy granite
- Concealed copper wiring of reputed make
- Power outlet for Split Air Conditioners in all Bedrooms and Living area
- Power outlet for geysers in all bathrooms
- Power outlet for chimney, refrigerator, mixer/grinder, microwave oven and water purifier in Kitchen
- Washing machine point in utility area
- Three phase supply for each villa individual prepaid meters
- Miniature circuit breaker(MCB) for each distribution board of reputed make
- Modular switches and sockets of reputed make
- DRAWING, DINING,LIVING,BED ROOMS, BATHROOMS, KITCHEN AND BALCONY: Smoothly finished with double coat putty, one coat primer and two coats of emulsion paint of reputed brands
Specifications
- DRAWING, DINING,LIVING,BED ROOMS, BATHROOMS, KITCHEN AND BALCONY: Smoothly finished with double coat putty, one coat primer and two coats of emulsion paint.
- BATHROOMS: Glazed Vitrified Tile cladding up to Door height.
- EXTERNAL FINISHING: double coat Putty, one coat primer and Two coats of exterior Emulsion paint of reputed brands with Architectural features
- Windows are UPVC glazed sliding/open-able shutters with and provision for mosquito mesh shutter
- Main door: Teak wood frame, finished with melamine spray polish. Two sides teak veneer flush shutters with reputed hardware
- Internal door: Teak wood frame, finished with melamine spray polish. Two sides teak veneer flush shutters with reputed hardware
- Bathrooms and Utility door: Teak wood frame, finished with melamine spray polish. One side teak veneer flush shutters with reputed hardware.
- Balconies: UPVC glazed French sliding door with mosquito mesh provision
- Wall-mounted wash basin with single lever basin mixer with hot water provision
- Wall-mounted EWC with flush valve of reputed brand
- Single lever bath and shower mixer
- Provision for geysers in all bathrooms
- All faucets are chrome plated of reputed brands
- RCC framed structure, resistant to wind and earthquake(Zone-02)
- External walls : 6” Autoclaved cement blocks
- Internal walls : 4” Autoclaved cement blocks
- Drawing, Living, Kitchen, Dining, Puja: (2’ x 4’ Size) double charged vitrified tiles of reputed brand with spacer joint
- Bedrooms and Home theater : (2’ X 2’ Size) Double charged vitrified tiles of reputed brand with spacer joint
- Balcony and Bathroom : Anti-skid vitrified tiles of reputed brand with spacer joint
- Staircase : Granite flooring
- Setbacks and car parking : Tandoor flooring with Granite 3” Patti
- Galaxy granite platform with sink Eurodomo
- Wall cladding 2’ height with Galaxy granite
- Concealed copper wiring of reputed make
- Power outlet for Split Air Conditioners in all Bedrooms and Living area
- Power outlet for geysers in all bathrooms
- Power outlet for chimney, refrigerator, mixer/grinder, microwave oven and water purifier in Kitchen
- Washing machine point in utility area
- Three phase supply for each villa individual prepaid meters
- Miniature circuit breaker(MCB) for each distribution board of reputed make
- Modular switches and sockets of reputed make
- DRAWING, DINING,LIVING,BED ROOMS, BATHROOMS, KITCHEN AND BALCONY: Smoothly finished with double coat putty, one coat primer and two coats of emulsion paint of reputed brands
